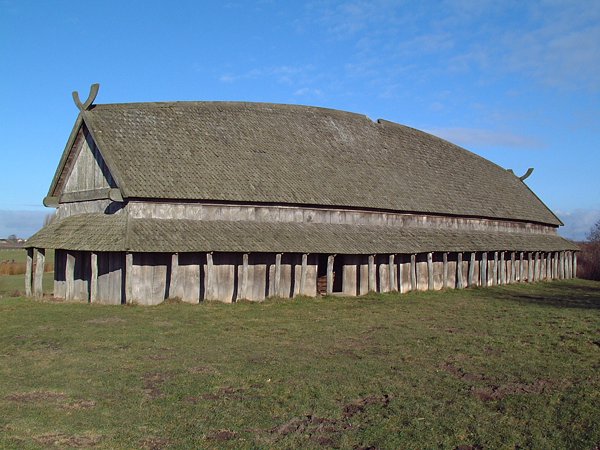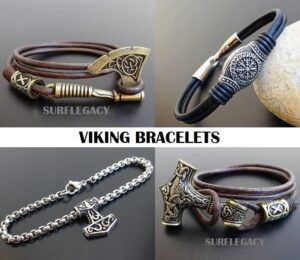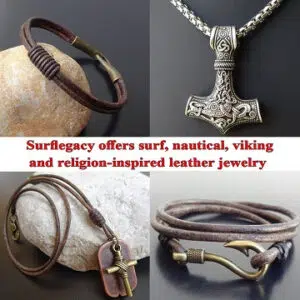Imagine life during the Viking Age: a world filled with daring raids, epic sea voyages, and fierce warriors. Amidst this fascinating era lies the Viking longhouse, a lesser-known yet equally essential element of Norse society.
Serving as the physical center of a Viking settlement, the longhouse was also the beating heart of its culture. These impressive architectural marvels housed families, hosted feasts, and functioned as workspaces, showcasing the resourcefulness and ingenuity of the Norse people.
Join us as we delve deep into the captivating world of Viking longhouses, exploring their history, design, and significance. Together, we’ll uncover the secrets these ancient structures hold and how they continue to shape our understanding of the Viking Age.
Let the journey begin!
What is a Viking Longhouse?
A longhouse is a type of traditional dwelling that has been used by various cultures throughout history, particularly in northern Europe and North America.
Characterized by their elongated, rectangular shape, longhouses were constructed using locally available materials such as timber, sod, or even stone.
They typically had a pitched roof, and the interior was divided into separate sections for living, sleeping, and working.
In the context of the Viking Age (circa 793-1066 AD), the longhouse was the predominant form of housing in Scandinavian societies.
Viking longhouses were primarily built from timber, with walls made of wattle and daub or planks, and roofs covered in turf or thatch. The interior of a Viking longhouse was centered around a large, open communal space that featured a central hearth for heating and cooking.
This space was used for various activities such as eating, socializing, and working on crafts or chores. Sleeping quarters and storage areas were located along the sides of the central area, often separated by wooden screens or raised platforms.
The Viking longhouse was a multifunctional structure that played a crucial role in the daily lives of Norse families and communities.
The Viking longhouse was not only a practical living space but also held significant cultural and symbolic value. It represented the unity and strength of the family or clan, as well as the community’s social hierarchy.
The size, design, and ornamentation of a longhouse could indicate the status and wealth of its inhabitants. Longhouses were often the sites of important social gatherings, including feasts, religious ceremonies, and political meetings, further emphasizing their central role in Norse society.
Beyond their domestic functions, longhouses also played a part in the Vikings’ agricultural lifestyle.
They sometimes incorporated areas for animal husbandry, such as stables or pens, providing shelter for livestock during the harsh Scandinavian winters.
This integration of living spaces for both humans and animals reinforced the Vikings’ close relationship with their natural environment and their reliance on farming for sustenance.
How was made a Viking Longhouse?
Viking longhouses were normally 5 to 7 meters (16 to 23 feet) broad and 15 to 75 meters long (50 to 250 feet), and built using whatever materials were available locally. The most common materials were timber and stone.
In places such as Iceland where wood was scarce they were made of turf and for this reason, they are also called turf houses or turf huts.
Men in the community were responsible for their construction, with the women helping to gather the materials. It was a cooperative effort, and everyone had a role to play.
It would take a long time to build a longhouse, often several months, but the effort was well worth it because they were built to last, and many of them are still standing today.
Viking longhouses were usually built facing the sun so that they would be warm in the winter.
They were also built with an angle so that the roof would shed snow.
This allowed the occupants to make the most of the limited sunlight during the long, dark winters.
They were built with a timber frame and had walls of wattle and daub. The roofs were thatched with straw or reeds.
Basic structure and materials
- Timber framing: Timber framing was the primary construction method used for Viking longhouses. The abundant forests of Scandinavia provided ample material for this purpose. The framework consisted of large, vertical wooden posts (staves) that supported horizontal beams (lintels). These posts were often set into the ground or placed on a foundation of stones, providing stability and durability. The use of notched joints and interlocking techniques allowed for a sturdy and robust framework that could withstand harsh weather conditions.
- Walls and insulation: Walls in Viking longhouses were typically made using one of two methods: wattle and daub or plank construction. Wattle and daub involved weaving thin branches or slats (wattle) between the vertical posts and then covering them with a mixture of clay, straw, and animal dung (daub). This provided insulation and protection from the elements while also being relatively easy to repair or replace. Plank construction involved placing wooden planks vertically along the timber framework, with the gaps between the planks sealed using moss or other natural materials. The walls were sometimes further insulated with a layer of turf or sod on the exterior, which helped to maintain warmth during the cold Scandinavian winters.
- Roofing and thatching: The roofs of Viking longhouses were typically pitched and covered with either turf or thatch, depending on the availability of materials in the region. Turf roofs were created by layering sod (strips of grass and soil held together by roots) over a wooden frame, often with a layer of birch bark for waterproofing. Turf roofs were heavy but provided excellent insulation and required little maintenance. Thatched roofs were made by tightly weaving plant materials, such as straw or reeds, and attaching them to the roof frame. While thatched roofs required more frequent maintenance and replacement, they were lighter and easier to construct. Both roofing types were effective at keeping out rain and snow while maintaining warmth inside the longhouse.
What was inside a Viking longhouse?
Layout and divisions
Central hearth and living area: At the heart of the Viking longhouse was the central hearth, a vital source of heat, light, and cooking. The hearth was often located along the longitudinal axis of the longhouse, with a fire pit dug into the ground and surrounded by stones. This central area served as the primary living space where daily activities took place, including eating, socializing, and working on crafts or chores. Benches or raised platforms along the sides of the central area provided seating and served as beds at night. The central hearth was essential for the longhouse’s functionality and played a crucial role in the lives of its inhabitants.
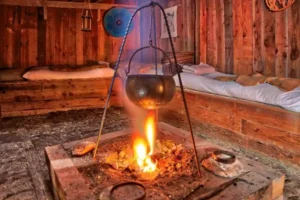
Pit fire inside Viking longhouse
Sleeping quarters: Sleeping quarters in Viking longhouses were typically located along the sides of the central living area. These spaces could be delineated by wooden screens or raised platforms, providing a degree of privacy and separation from the communal area. Beds were often made of wooden frames filled with straw or hay and covered with furs or blankets for warmth and comfort. Families usually slept together in these spaces, reinforcing the close-knit nature of Viking communities.
Storage spaces: Storage areas in Viking longhouses were essential for keeping food, tools, and other supplies organized and protected from the elements. These spaces could be found along the walls of the central living area, in the form of shelves, chests, or alcoves. In some cases, separate rooms or annexes were built for storage purposes, such as preserving food or housing valuable items. The efficient use of space and organization within the longhouse reflects the practical nature of Viking society and their ability to adapt to their environment.
Notable features and innovations
Ventilation systems: Proper ventilation was crucial in Viking longhouses due to the indoor hearth’s smoke and the need for fresh air. Ventilation was often achieved through a combination of smoke holes in the roof and small openings near the ground level along the walls. These openings could be adjusted to control airflow, allowing for a comfortable living environment while minimizing heat loss.
Smoke holes and chimneys: Smoke holes were essential for allowing smoke from the central hearth to escape the longhouse. These holes were usually located at the roof’s apex, directly above the hearth, and could be covered with a wooden or turf cap to prevent rain and snow from entering. In some cases, a rudimentary chimney system was used to direct smoke out of the longhouse, further improving living conditions.
Longhouse adaptations for different climates: As Vikings settled in various regions with diverse climates, they adapted their longhouse designs to suit the local conditions. For instance, in colder environments, additional insulation was used, and the longhouse’s size was often reduced to retain heat more effectively. In coastal areas, the longhouse might be elevated on stilts to protect it from flooding during high tides or storm surges. These adaptations demonstrate the Vikings’ ingenuity and resilience in creating suitable living spaces for their families and communities.
The byre and supporting rooms
The longhouses were divided into two main areas: the living area and the byre.
The living area was at one end of the longhouse, and it was here that the family slept, ate, and spent their time when they were not working.
The byre was at the other end of the longhouse, and it was where the animals were kept. The byre was usually divided into two sections: one for the cows and one for the pigs.
The longhouses were warm and comfortable, and they were well-suited to the cold, northern climate.
The families who lived in them were self-sufficient, and they were able to produce most of the things they needed. The longhouses were usually built close to a water source, so that the residents had easy access to fresh water.
Function and Use of Viking Longhouse
The longhouse as a living space
Family life: The Viking longhouse was the center of family life, providing shelter and a space for daily activities. Families typically lived in multigenerational units, with parents, children, and grandparents all sharing the same dwelling. The communal nature of the longhouse allowed for close family bonds and shared responsibilities in raising children, maintaining the household, and working on tasks essential for survival, such as food preparation, weaving, and woodworking.
Social interactions: Longhouses were also hubs of social interaction within Viking communities. Neighbors and friends would gather in the central living area to exchange news, share stories, and engage in various leisure activities like playing games or making music. These interactions fostered a strong sense of community and unity, essential for the success and wellbeing of Viking settlements.
Feasting and celebrations: Feasts and celebrations were integral to Viking culture, and the longhouse served as the primary venue for these events. Special occasions such as religious ceremonies, weddings, and seasonal festivals were marked by gatherings in the longhouse, where food, drink, and entertainment were shared among community members. These feasts often featured an abundance of meat, fish, and other delicacies, as well as mead or beer. They served as an opportunity to strengthen social bonds, honor the gods, and showcase the wealth and generosity of the longhouse’s inhabitants. Music, poetry, and storytelling were also essential components of these gatherings, reflecting the rich cultural traditions of the Norse people.
The Viking Longhouse as a workspace
Crafts and industry: The Viking longhouse served as a workspace for various crafts and industries essential to the community’s survival and prosperity. Skilled artisans, such as blacksmiths, weavers, and woodworkers, would often carry out their work within the longhouse or in dedicated workshops attached to it. These craftspeople produced items for daily use, such as clothing, tools, and household items, as well as items for trade or as tributes to the gods. The longhouse thus played a vital role in supporting the economic activities and self-sufficiency of Viking communities.
Food preparation and storage: Food preparation and storage were crucial tasks carried out within the longhouse. The central hearth was used for cooking meals, typically consisting of stews, porridge, and bread, as well as for preserving food through methods such as smoking or drying. Storage spaces within the longhouse were used to keep preserved food, such as dried fish or cured meats, as well as grains, vegetables, and dairy products. Proper food storage and preservation were essential for ensuring a stable food supply throughout the year, particularly during the long, harsh winters of Scandinavia.
Animal husbandry: Viking longhouses sometimes incorporated spaces for animal husbandry, such as stables or pens for livestock like cattle, sheep, pigs, and goats. These animals provided the community with essential resources, including meat, milk, wool, and hides. In some cases, animals were kept within the longhouse during the winter months to provide additional warmth and protection from the elements. The close integration of animal husbandry within the longhouse environment highlights the Vikings’ reliance on farming and their resourceful approach to utilizing available space for multiple purposes.
Who lived in Viking longhouses?
These dwellings played also an important role in their society. Not only did they serve as homes, but longhouses were also communal spaces where people gathered to exchange goods and services.
In the Viking age, families were large, and there was often more than one family living in a longhouse.
The largest longhouses could house up to 60 people.
Families were often related, and would share one hearth, and they would help each other with the chores.
The younger and fitter Vikings would be in charge of feeding the livestock and working the land. The older who could no longer work the land stayed inside doing whatever they could to help with the running of the house.
They were the center of family life and there would have been practically little privacy. Everyone cooked, ate, worked, and slept in close quarters, so everyone knew everything about everyone.
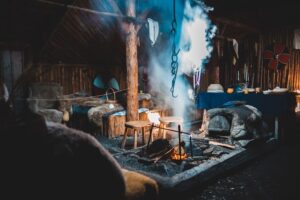
Reconstruction of longhouse interior
Children learned from their parents and from the other adults in the longhouse. Longhouses were also used for religious ceremonies and for entertaining guests.
Finding peace and quiet would have been hard with so many people living under one roof, much alone animals.
The Viking Longhouse as a cultural symbol
- Status and power: The Viking longhouse served not only as a functional dwelling but also as a symbol of status and power within the community. The size, design, and ornamentation of a longhouse could indicate the wealth and social standing of its inhabitants. Larger, more elaborately decorated longhouses often belonged to chieftains or prominent families, signifying their authority and influence within the community. As such, the longhouse played a crucial role in maintaining and displaying social hierarchies in Viking society.
- Spiritual and religious significance: The longhouse also held spiritual and religious significance for the Norse people. It was believed that the longhouse was inhabited by various spirits and supernatural beings, such as the household gods (landvættir) and ancestral spirits (disir), who were thought to protect and bring prosperity to the inhabitants. The central hearth, in particular, was considered sacred, as it represented the connection between the living world and the divine. Rituals and ceremonies were often conducted within the longhouse, and religious artifacts or symbols might be displayed on the walls or near the hearth. In this way, the longhouse served as a bridge between the mundane and the spiritual worlds, reflecting the deeply ingrained beliefs of the Norse people.
- Connection to the Norse worldview: The longhouse’s architecture and design were closely connected to the Norse worldview and their understanding of the cosmos. The long, rectangular shape of the longhouse was believed to mirror the structure of the universe, with the central hearth representing the world tree, Yggdrasil, which connected the nine realms of Norse cosmology. This symbolic connection between the longhouse and the cosmos further reinforced its central role in the lives of the Vikings, as it served as a microcosm of the universe and a constant reminder of their place within it.
Longhouse Communities and Settlements
Organization and distribution
Viking longhouse communities were typically organized around a central open area or courtyard, with longhouses arranged in a radial or linear pattern.
The layout of these settlements varied depending on factors such as local geography, available resources, and the community’s size. In rural areas, longhouses were often dispersed across the landscape, surrounded by fields and pastures for farming and animal husbandry.
In larger settlements, longhouses were more densely clustered, forming the nucleus of early Viking towns and trading centers. These communities often included additional buildings, such as workshops, storage structures, and religious sites, reflecting the diverse range of activities and functions within the settlement.
Interactions between longhouses
Interactions between longhouses were essential for maintaining social cohesion, cooperation, and shared identity within Viking communities.
Neighboring longhouse inhabitants would often work together on communal projects, such as constructing new buildings, maintaining shared resources, or organizing defense against potential threats. Social interactions, such as feasts, celebrations, and religious ceremonies, also played a crucial role in fostering bonds between longhouse communities and reinforcing their shared culture and values.
Trade and exchange between longhouses were common, with goods and resources being exchanged to meet the needs and desires of the community members.
The role of the longhouse in the development of Viking towns
As Viking societies evolved and expanded, the longhouse continued to play a central role in the development of towns and urban centers. The longhouse served as the basic building block for these emerging settlements, providing not only housing but also spaces for workshops, markets, and public gatherings.
Over time, longhouses in towns became more specialized, with some focusing on specific crafts or industries, while others served as communal centers or elite residences. The adaptability and versatility of the longhouse allowed it to remain a core element of Viking society, even as the complexity and scale of their communities grew.
The development of Viking towns, such as Hedeby, Birka, and York, illustrates the importance of the longhouse in shaping the social, economic, and cultural landscape of the Viking Age.
The Viking Longhouse in Popular Culture
Depictions in literature, film, and television
The Viking longhouse has captured the imagination of modern audiences through its depictions in literature, film, and television. As a symbol of the Viking Age, the longhouse often features prominently in historical fiction, fantasy, and other works that draw on Norse themes and characters.
Films and TV shows, such as the “Vikings” series and the movie “The 13th Warrior,” portray the longhouse as a central setting for dramatic events and daily life in the Viking world. These portrayals often emphasize the longhouse’s role as a communal space for socializing, feasting, and political intrigue, showcasing the rich cultural backdrop of Norse society.
The longhouse as a symbol of Viking identity
In popular culture, the Viking longhouse has come to represent the broader identity and heritage of the Viking people. Its distinctive architecture and design are often used as visual shorthand for the Viking Age, evoking images of a proud, warrior culture with strong ties to the land and the sea.
The longhouse has become a symbol of the resilience, resourcefulness, and communal spirit that characterized the Norse people and their way of life.
Modern-day adaptations and reconstructions
Interest in the Viking longhouse has led to modern-day adaptations and reconstructions, both for educational and recreational purposes. Museums and historical sites, such as the Lofotr Viking Museum in Norway and the Viking Ship Museum in Denmark, have built authentic replicas of longhouses to provide visitors with an immersive experience of life in the Viking Age.
These reconstructions offer valuable insights into the construction techniques, materials, and design principles used by the Vikings and help bring the past to life for contemporary audiences.
In addition, the longhouse’s architectural style has inspired modern adaptations for sustainable and eco-friendly living.
Some contemporary architects and designers have drawn on the longhouse’s emphasis on natural materials, energy efficiency, and communal living to create innovative and environmentally responsible housing solutions.
These modern interpretations of the Viking longhouse demonstrate the enduring appeal and relevance of this iconic structure in today’s world.
Viking Longhouse Facts
- They were made of wood because it was the most readily available material, however, it needed constant repair.
- They were usually crowded, with families, friends, and even domestic animals all living under one roof.
- They were smoky because the only source of heat was a fire in the middle of the room. The smoke from the fire rose to the rafters and escaped through the holes in the roof.
- They were lit with oil lamps. Candles were also used, but they were expensive.
- They were havens of hospitality. Visitors were always welcome, and they were given food and drink.
- Their sizes varied, but all Viking longhouses were long. The longest longhouse, has been found in Lofort (Norway) and is around 215 feet long. It was probably used for special events.
Viking Longhouse – FAQs
How were doors handled in Viking longhouses?
Although the inside of a Viking longhouse was warm and dry, drafts were prevented in houses by using antechambers and double doors that formed air chambers.
Drafts not only have the potential to cool the home, but they may also disrupt the typical airflow of the fire, filling it with smoke.
What types of games, entertainment, and pastimes were popular in the longhouse setting?
In the longhouse setting, various games, entertainment, and pastimes were popular among the Vikings as they provided opportunities for socializing, relaxation, and mental stimulation. Some of the popular activities included:
- Board games: Hnefatafl, also known as the Viking chess, was a strategic board game played on a checkered or lined board. The objective of the game was to either capture the opponent’s king or protect one’s own king from capture. Another popular board game was Nine Men’s Morris, which involved moving pieces on a grid to form rows of three, capturing the opponent’s pieces in the process.
- Dice games: Vikings enjoyed playing dice games, often using dice made of bone or antler. These games were typically based on chance, with players rolling the dice to achieve specific combinations or totals to win.
- Storytelling and poetry: Vikings appreciated the art of storytelling and poetry, known as skaldic poetry. Skilled storytellers, or skalds, would recite tales of heroic deeds, Norse mythology, and historical events. The stories and poems were often recited from memory and used complex rhyme schemes and alliteration to create a captivating and memorable performance.
- Music and singing: Music played a significant role in Viking culture, and the longhouse was an ideal setting for communal singing and playing of musical instruments. Instruments such as the lyre, bone flute, and frame drum were popular, and songs often focused on themes like love, war, and mythology.
- Riddles and word games: Vikings enjoyed challenging each other with riddles and word games, testing their wit and knowledge. These verbal contests were a form of intellectual entertainment that fostered camaraderie and showcased the participants’ mental prowess.
- Physical games and sports: Although the longhouse interior might not have been suitable for larger physical activities, Vikings did engage in various sports and games outside the longhouse. Wrestling, archery, and other competitive sports helped build physical strength and fostered friendly competition within the community.
How long did Norse Viking Longhouses last?
Norse Viking longhouses were a revolutionary design in the Viking age.
They were very sturdy and could last for many years, even centuries. In fact, there are over a hundred different types of Norse Viking longhouses, each with its own unique features and history.
These longhouses were popular in Scandinavia during the Viking age, and they can still be seen in some parts of Scandinavia, where they have been preserved as historical landmarks.
Where were Norse Viking Longhouses found?
Longhouses were typically found near water – either a river or coastline.
Today, you can still see remnants of the longhouse in rural areas throughout Scandinavia and Iceland!
There are many Viking longhouses in Denmark, including those at Trelleborg and Hobro. Longhouses and tuft houses can also be found in Iceland and Greenland.
In 2021, archaeologists have uncovered one of Scandinavia’s largest Viking longhouses, in Gjellestad around 50 miles southeast of Oslo.
Are there any other longhouses like the Norse Viking Longhouse?
The closest construction similar to the Viking, is the Iroquois longhouse a large, multi-family dwelling used by the Iroquois people.
The longhouse was up to 60 feet long and 15 feet wide, and could house up to 60 people, made with a frame of wooden poles, and was covered with bark or mats.
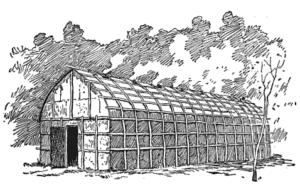
The door was at one end of the longhouse, and there was a fire pit in the center of the dwelling. Beds were along the walls, and families were separated by partitions made of bark or mats.
The longhouse was a warm and comfortable home for the Iroquois people, and was used for shelter, storage, and a meeting place.
Conclusion
Contrary to popular belief, Vikings were not only barbarians people famous for their raids they were also skilled craftsmen and traders.
The Viking Longhouse, the Viking axe, and the Viking ships are just some examples of their ability to build functional things.
The Longhouse was not only a house, but a place where people lived and worked. It was also a social hub – where families gathered to celebrate festivals and holidays together.
Shop Viking Jewelry
Are passionate about the Vikings?
Finding the ideal piece of Norse Jewelry can be challenging, especially if you lack inspiration or don’t know where to look.
At Surflegacy, we have a wide range of Viking Jewelry in various styles, shapes, colors, and materials, to accentuate your Viking spirit and look.
Our handmade jewelry is designed to be worn every day, no matter where you go or what season is. Are you ready to step up your wardrobe game?

